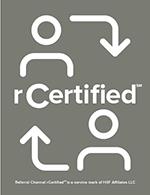211 Kayak Place
Price$ 685,000
StatusActive
Bedrooms4
Full Baths3
Half Baths0
Sq Ft2800-2999
MLS#1544927
Area015-Landrum/Inman/Wellfrd
SubdivisionCrooked Creek
CountySpartanburg
Acres0.55
Approx Age1-5
# of Stories1.5
DescriptionExquisite 4 Bedroom Home in Crooked Creek-modern luxury and prime location. Nestled in the highly sought-after Crooked Creek subdivision, this meticulously maintained 4 bedroom, 3 bathroom home with approximately 2,989 sq. ft. of sophisticated living space. Set on a spacious 1/2-acre lot at the end of a quiet cul-de-sac, this home is the ideal combination of luxury and practicality. Inside, enjoy luxury vinyl plank flooring throughout, quartz countertops, and vaulted ceilings that create a bright and open atmosphere. The stunning chef-inspired kitchen boasts sleek cabinetry, high-end finishes, and a large central island which is perfect for entertaining. Custom closets throughout provide exceptional storage, while the walk-in laundry room with utility sink and the drop zone for everyday convenience. The large covered deck and 28x28 paver patio extend your living space outdoors, making it ideal for gatherings or simply relaxing in your private backyard oasis. The spacious fourth bedroom upstairs can also be used as a recreation space if needed. This isn’t just a beautiful home, it's also a beautiful community. Enjoy the neighborhood playground and picnic area, just steps from your door, perfect for outings and social gatherings. With its prime location, modern finishes, and thoughtful design, this home has the perfect balance of comfort, style, and functionality. Don’t miss out on the opportunity to make this your dream home!
Room Dimensions
Master Bed Room Size is 17x16
Bedroom Room 2 Size is 12x12
Bedroom Room 3 Size is 13x12
Bedroom Room 4 Size is 23x18
Breakfast Room Size is 15x11
Great Room Size is 20x17
Kitchen Size is 15x16
Features
Style : Craftsman
Basement : None
Roof : Architectural
Interior Features : 2 Story Foyer,Cable Available,Ceiling 9ft+,Ceiling Fan,Ceiling Cathedral/Vaulted,Ceiling Smooth,Open Floor Plan,Smoke Detector,Walk In Closet,Split Floor Plan,Countertops – Quartz,Pantry – Walk In
Master Bedroom Features :
Specialty Room : Bonus Room/Rec Room,Breakfast Area,Laundry
Appliances : Cook Top-Gas,Dishwasher,Disposal,Oven-Self Cleaning,Oven(s)-Wall,Refrigerator,Oven-Electric,Microwave-Built In,Range Hood
Fireplace : Gas Logs,Ventless
Lot Description : Cul-de-Sac,Level,Sloped,Some Trees,Underground Utilities
Heating : Forced Air,Natural Gas
Cooling : Central Forced,Electric
Floors : Ceramic Tile,Luxury Vinyl Tile/Plank
Water : Public
Sewer : Septic
Water Heater : Electric
Foundation : Crawl Space
Storage : Attic,Garage
Garage : Attached Garage 2 Cars,Door Opener,Driveway Parking,Key Pad Entry
Driveway : Extra Pad,Paved,Paved Concrete
Exterior Finish : Brick Veneer-Full,Concrete Plank,Stone
Elementary School : Carlisle-Foster
Middle School : Rainbow Lake
High School : Boiling Springs
Listing courtesy of Hankins, Samuel - BHHS C Dan Joyner - Midtown - 864-242-6650
The data on this website relating to real estate for sale comes from the IDX Program of the Greater Greenville Association of Realtors.
All information is believed accurate but not guaranteed. The properties displayed may not be all of the properties available through the IDX Program. Any use of this site other than by potential buyers or sellers is strictly prohibited.
All information is believed accurate but not guaranteed. The properties displayed may not be all of the properties available through the IDX Program. Any use of this site other than by potential buyers or sellers is strictly prohibited.































































