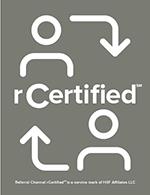701 Lewes Avenue
Price$ 575,000
StatusContingency Contract
Bedrooms6
Full Baths4
Half Baths0
Sq Ft3000-3199
MLS#1539335
Area032-Simpsonvl/FtInn
SubdivisionThe Settlement
CountyGreenville
Acres0.24
Approx Age1-5
# of Stories2
DescriptionWelcome home to 701 Lewes Avenue! This low country style home is just what you have been waiting for right in the heart of Simpsonville just minutes from all that Downtown Simpsonville. Built in 2023, this home is complete with 2 bedrooms and 2 full baths on the main-level, 4 bedrooms on the second-level, 4 bedrooms and 2 full bathrooms with a loft on the second-level, and TWO laundry rooms with a laundry on main-level and laundry on second-level. Step into the home and you are welcomed into a spacious foyer with a guest suite immediately to your right which includes and en-suite bath. Head into the expansive living open living space with a beautiful kitchen which includes stainless-steel appliances, quartz countertops, a large island with farmhouse sink, tile backsplash, and under-cabinet lighting. The kitchen overlooks the dining space and great room with vaulted ceiling and gas log fireplace. Just off of the living space is the primary bedroom with en-suite bath which features a dual vanity, two walk-in closets with custom closet organizers, and tile shower with bench seating. Head upstairs and enjoy relaxing in the spacious loft/rec area which includes access to a second-level covered porch. Just off of the loft is a bedroom with full bath that has dual vanity and tile shower. Three other bedrooms upstairs share a hall bath upstairs and the shared hall bath has a dual vanity with shower/tub. We can't forget the incredible backyard space which includes a screened-in patio, extra patio space for fire pit and grilling, and spacious completely fenced-in backyard. Some custom upgrades to note when the home was built and over the last year: upgraded craftsman molding throughout, 2nd laundry room with tiled floor on second-level, two brass floor outlets in great room, all lighting upgraded including double flood lights and dimmers on hi-hats, guest suite powder room turn into full bath, elevated comfort height toilets in each bathroom, kitchen 42" cabinet uppers with under cabinet lighting and soft close hardware, porcelain farmhouse sink, upgraded appliance package with slide in gas range oven and microwave convection oven, blinds throughout, extended drive and concrete patio, utility sink added in garage, garage yard door with light outside of entrance added, gas-line added on back patio for future outdoor kitchen. You will not want to miss this incredible property. Come experience this home today!
Room Dimensions
Master Bed Room Size is 14x19
Dining Room Size is 11x16
Bedroom Room 2 Size is 15x11
Bedroom Room 3 Size is 12x13
Bedroom Room 4 Size is 12x13
Bedroom Room 5 Size is 14x11
Great Room Size is 18x16
Bonus Room Size is 12x13
Kitchen Size is 11x16
Features
Style : Charleston,Craftsman
Basement : None
Roof : Architectural,Metal
Interior Features : Attic Stairs Disappearing,Cable Available,Ceiling 9ft+,Ceiling Fan,Ceiling Cathedral/Vaulted,Ceiling Smooth,Ceiling Trey,Open Floor Plan,Smoke Detector,Walk In Closet,Countertops – Quartz,Pantry – Walk In
Master Bedroom Features :
Specialty Room : Laundry,Loft
Appliances : Dishwasher,Disposal,Stand Alone Range-Gas,Refrigerator,Microwave-Built In
Fireplace : Gas Logs
Lot Description : Corner,Fenced Yard,Level,Underground Utilities
Heating : Forced Air,Natural Gas
Cooling : Central Forced,Electric
Floors : Carpet,Ceramic Tile,Luxury Vinyl Tile/Plank
Water : Public
Sewer : Public
Water Heater : Gas,Tankless
Foundation : Slab
Storage : Garage
Garage : Attached Garage 2 Cars,Door Opener,Driveway Parking,Yard Door
Driveway : Paved Concrete
Exterior Finish : Concrete Plank
Elementary School : Simpsonville
Middle School : Bryson
High School : Hillcrest
Listing courtesy of Hankins, Samuel - BHHS C Dan Joyner - Midtown - 864-242-6650
The data on this website relating to real estate for sale comes from the IDX Program of the Greater Greenville Association of Realtors.
All information is believed accurate but not guaranteed. The properties displayed may not be all of the properties available through the IDX Program. Any use of this site other than by potential buyers or sellers is strictly prohibited.
All information is believed accurate but not guaranteed. The properties displayed may not be all of the properties available through the IDX Program. Any use of this site other than by potential buyers or sellers is strictly prohibited.

















































