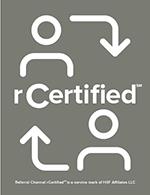300 Liberty Hill Road
Price$ 1,385,000
StatusActive
Bedrooms4
Full Baths3
Half Baths2
Sq Ft4400-4599
MLS#1532773
Area033-Spartanburg
SubdivisionNone
CountySpartanburg
Acres1.61
Approx AgeNew/Never Lived In
# of Stories1.5+Basement
Description*MOTIVATED SELLER* This unique 4 bedroom, 3 full bath, 2 half bath, modern home on 1.61 acres, boasts an open floor plan, seamlessly blending living, dining and kitchen areas for a spacious and inviting atmosphere perfect for entertaining. The sleek, contemporary design is enhanced by the durability and sustainability of the autoclaved aerated concrete used to construct the home. Known for its superior insulation and energy efficiency, it provides a stylish yet practical living space. To add to the energy efficiency of the home, it also has a multi zone HVAC system so you can control the temp separately in each area of the home. Be sure to walk out onto the 849 sqft deck to take in the view along with the sounds of nature and the water flowing from the small tranquility pond. Along with a main level 2 car garage for everyday use, the large basement includeds a huge toy garage, perfect for car enthusiasts or for storing recreational vehicles and equipment. The space could also serve as an unbelievable home gym as well, with room to spare. Ideally located close to GSP, downtown Greenville, Spartanburg, BMW, Michelin and I-85, making your commute a breeze. A unique blend of style, comfort and convenience, making this home the perfect choice for those seeking a contemporary lifestyle in a prime location. Seller is open to including a custom landscape provision if desired.
Room Dimensions
Master Bed Room Size is 20x14
Dining Room Size is 17x14
Bedroom Room 2 Size is 14x12
Bedroom Room 3 Size is 12x15
Bedroom Room 4 Size is 11x16
Great Room Size is 22x31
Bonus Room Size is 47x28
Kitchen Size is 20x18
Features
Style : Contemporary,European
Basement : Partial Finished
Roof : Metal
Interior Features : Attic Stairs Disappearing,Cable Available,Ceiling 9ft+,Ceiling Fan,Ceiling Smooth,Countertops Granite,Open Floor Plan,Smoke Detector,Tub Garden,Walk In Closet,Countertops – Quartz,Pantry – Walk In,Countertops-Ceramic Tile
Master Bedroom Features :
Specialty Room : Attic,Bonus Room/Rec Room,Laundry
Appliances : Cook Top-Gas,Dishwasher,Disposal,Oven-Self Cleaning,Oven(s)-Wall,Refrigerator,Oven-Electric,Microwave-Convection,Range Hood
Fireplace : Ventless
Lot Description : Level,Sloped,Underground Utilities
Heating : Electric,Heat Pump
Cooling : Central Forced,Electric
Floors : Carpet,Ceramic Tile,Concrete,Luxury Vinyl Tile/Plank,Wood
Water : Public
Sewer : Septic
Water Heater : Electric
Foundation : Basement
Storage : Attic,Basement,Garage
Garage : Attached Garage 2 Cars,Attached Garage 3+ Cars,Basement Level,Door Opener,Side/Rear Entry
Driveway : Paved Asphalt
Exterior Finish : Synthetic Stucco
Elementary School : Abner Creek
Middle School : Florence Chapel
High School : James F. Byrnes
Listing courtesy of Boling, Keith - BHHS C Dan Joyner - Augusta Rd - 864-241-2880
The data on this website relating to real estate for sale comes from the IDX Program of the Greater Greenville Association of Realtors.
All information is believed accurate but not guaranteed. The properties displayed may not be all of the properties available through the IDX Program. Any use of this site other than by potential buyers or sellers is strictly prohibited.
All information is believed accurate but not guaranteed. The properties displayed may not be all of the properties available through the IDX Program. Any use of this site other than by potential buyers or sellers is strictly prohibited.


















































